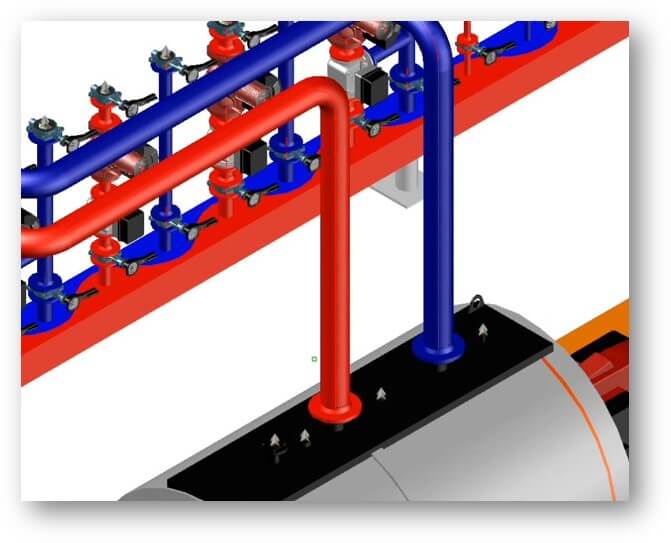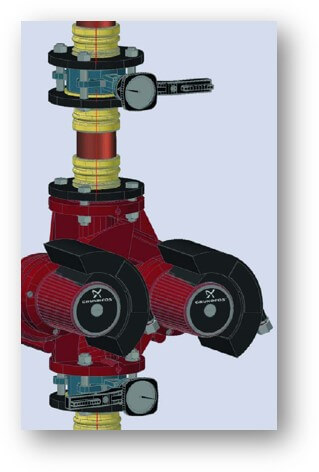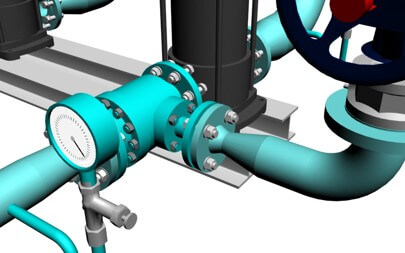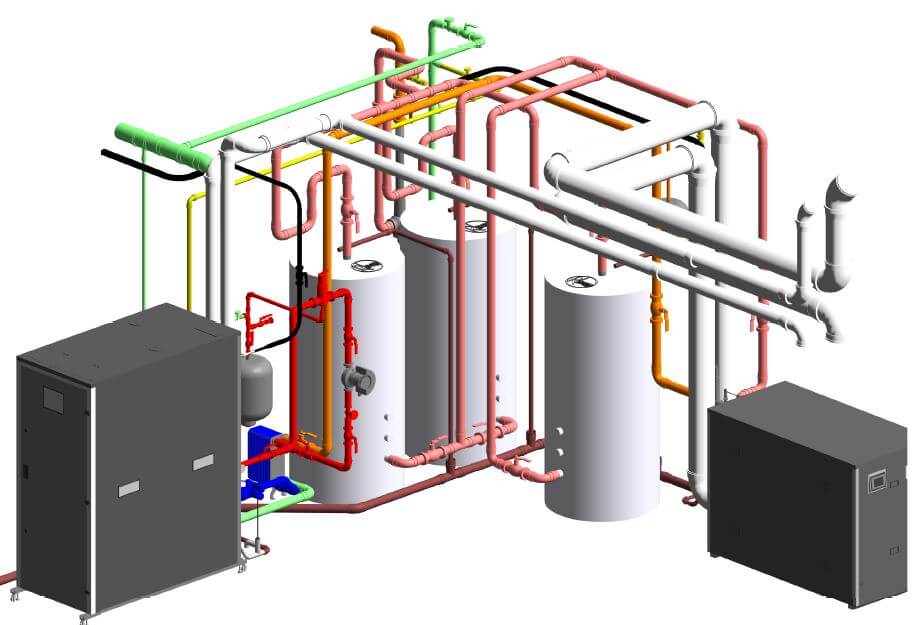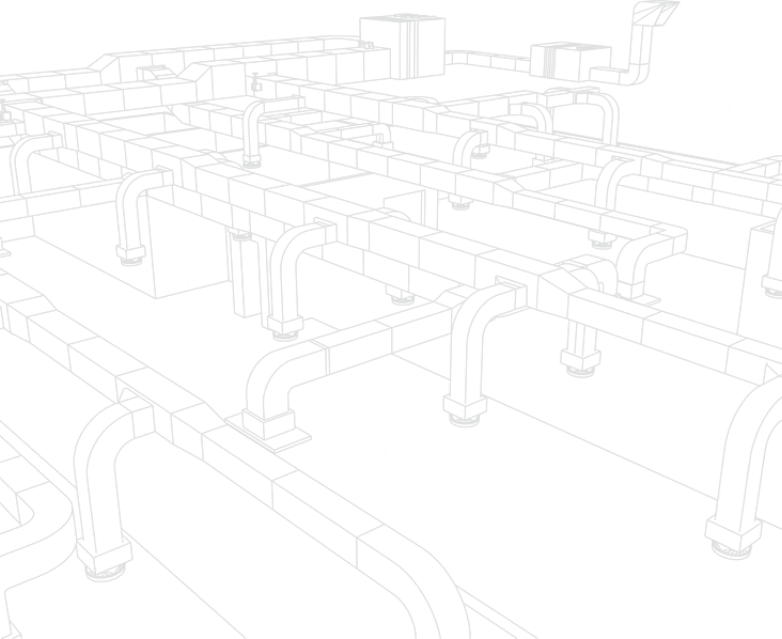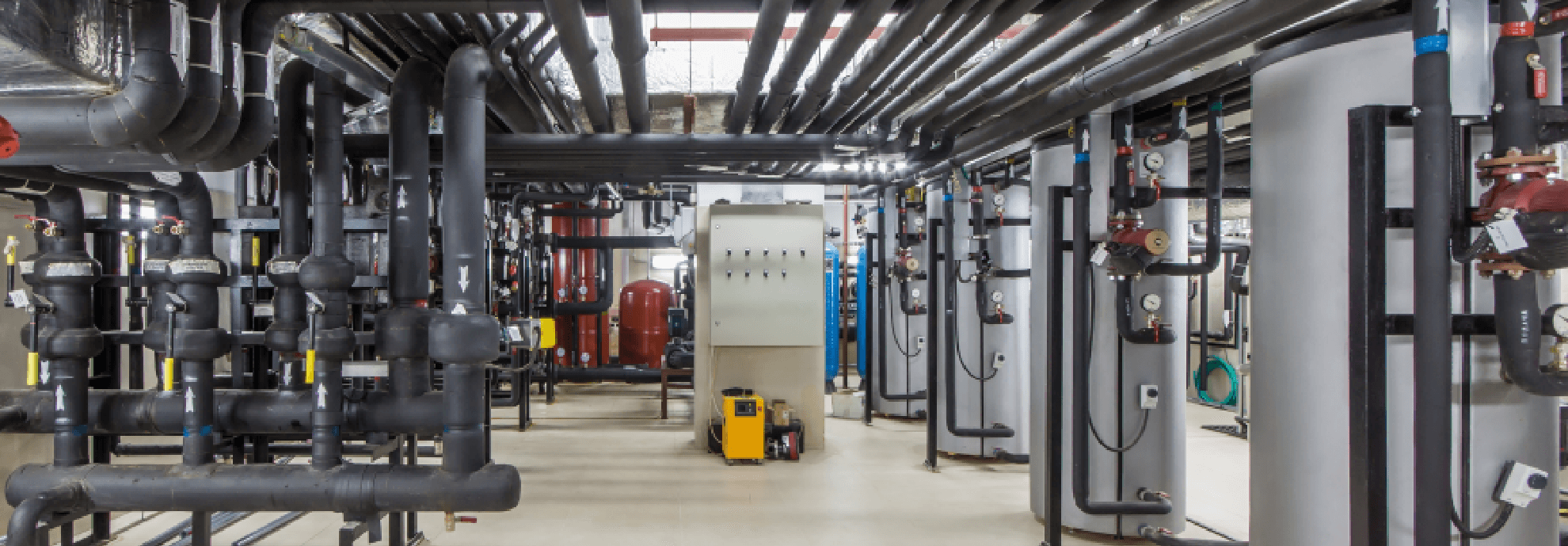

Apply for the service and
we will contact you to
find the best solution.

Plantrooms can contain a multitude of complex equipment, each requiring their own unique vent, flue, duct and piping requirements along with access and servicing needs.
Drawing on years of experience, the design team at AstraMEP Corporation can work with you to provide optimum equipment placement, avoiding clashing ductwork and pipework, and ensuring that all important access requirements is maintained.







We can provide an accurate, detailed and reliable list of materials so that you know exactly the products you require to complete your project.
Based on the information supplied, each completed design comes with a detailed bill of materials in along with supporting drawings (2-D or 3-D as required). The completed files can be provided in a variety of formats, from pdf, dwg to excel.
